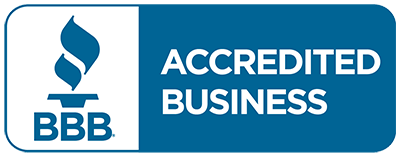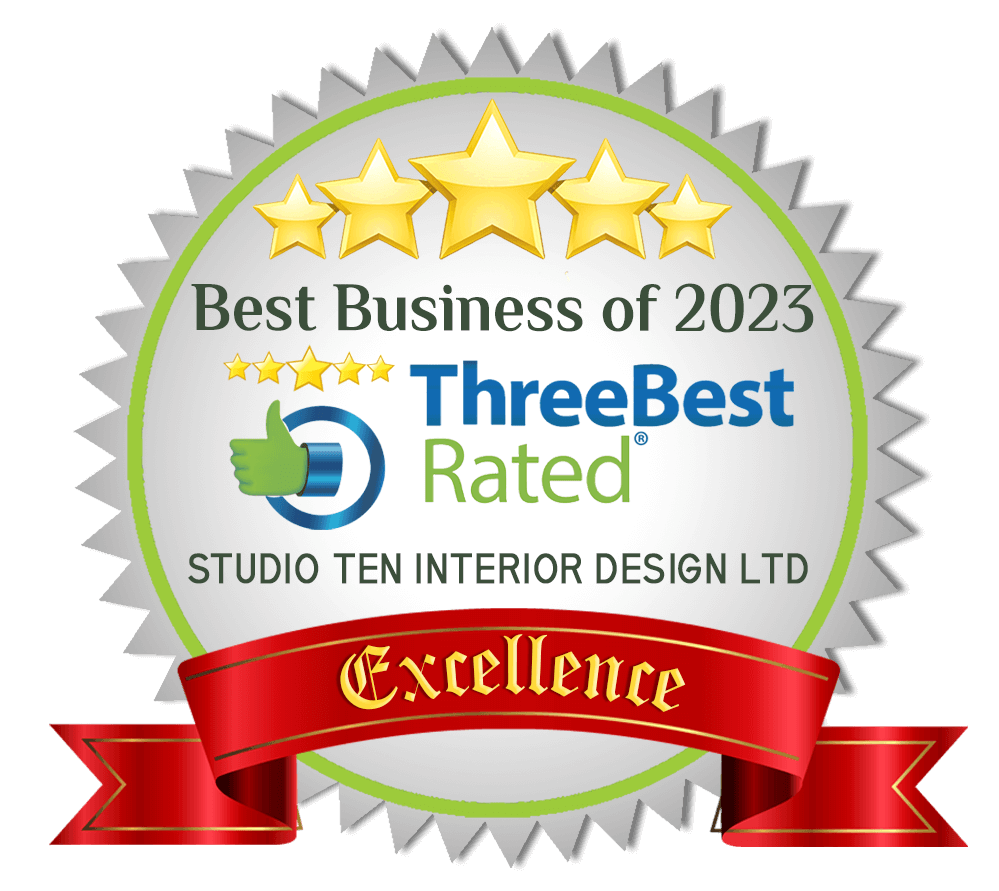Studio Ten can work with you to simplify the design and permitting process to renovate your home or commercial space, add a basement suite or convert part of your home into a rental unit. This process can be time-consuming and complicated – our experienced team will ensure that you are well informed about the permitting requirements, understand the process, and have a realistic budget.
Our first step is to analyze the scope and budget for your project, and identify potential issues – we know if and when you need an engineer or an architect, and if we don’t think that what you have in mind is feasible, we will inform you upfront so as not to drag you through a costly process. We offer affordable packages of design drawings and interior specifications – we understand that while you want your rental space to look nice and appeal to renters, it needs to be cost-effective and durable.
Read MoreWe can recommend everything you need for your project including the team required to manage your renovation. We work with countless excellent contractors of all types and sizes and based on your scope can recommend a company that fits your project perfectly.
We are thoroughly familiar with the requirements of each of the local municipalities in the Lower Mainland BC and our experienced technical CAD operators ensure that your project gets to the finish line efficiently and affordably. We prepare all of the required drawings and forms, and can also act on your behalf to submit these documents, perform follow up and be you guide to ensure that things go smoothly, from start to finish.
Not sure where to start? Please give us a ring and we will walk you through the first steps.








