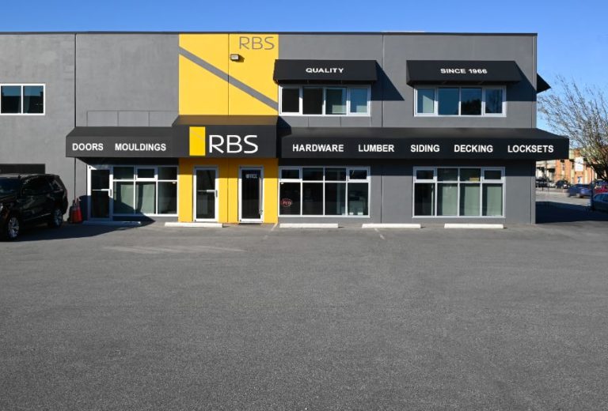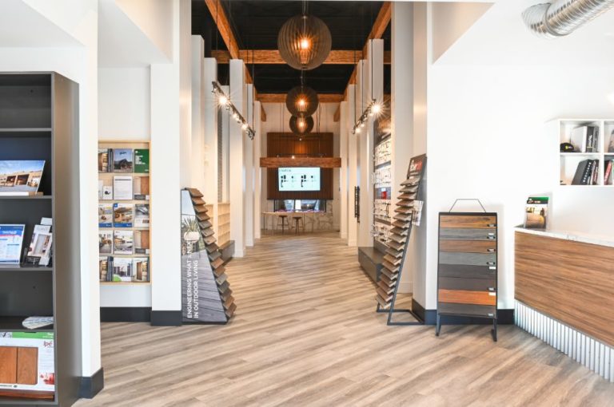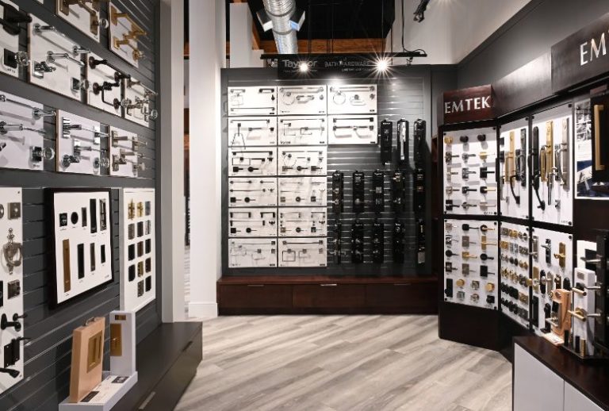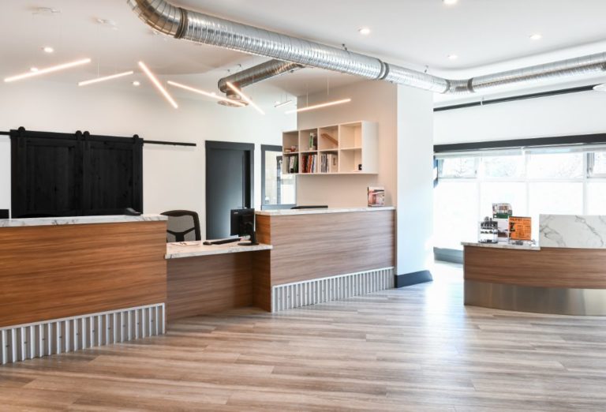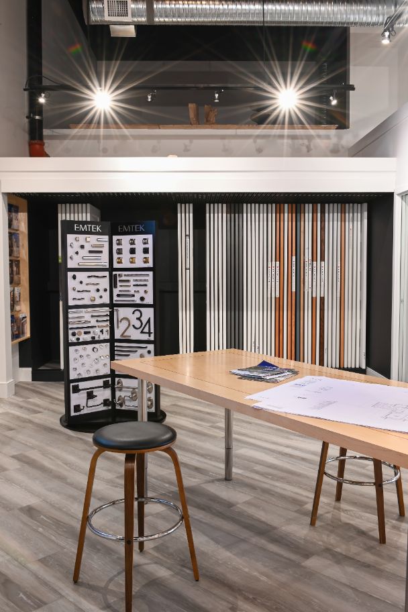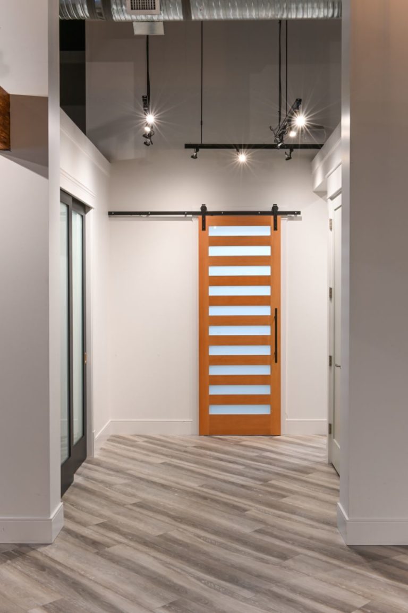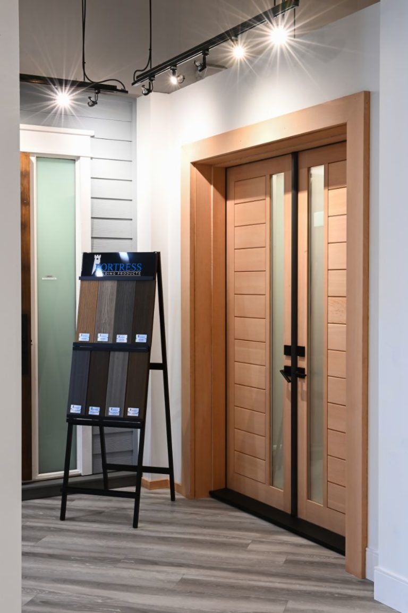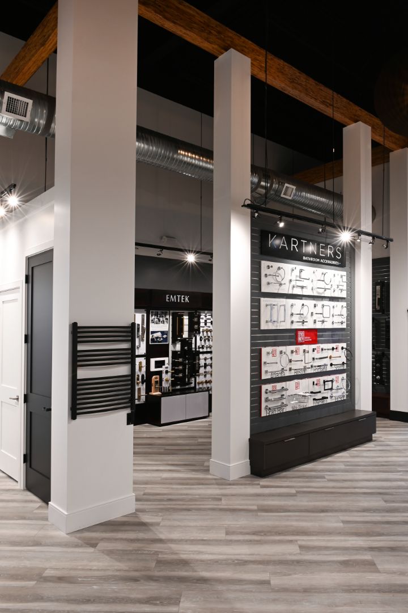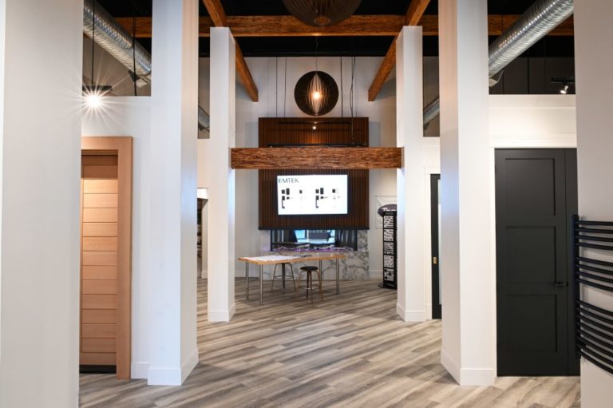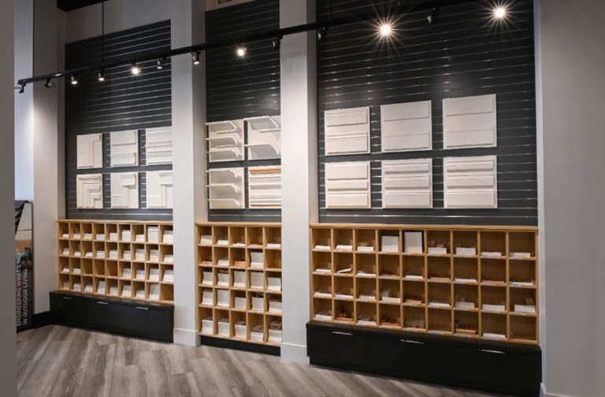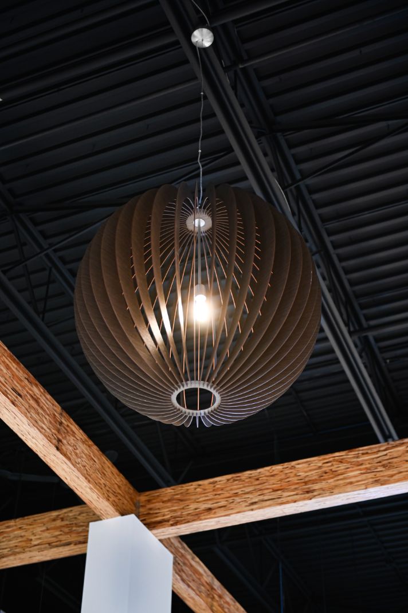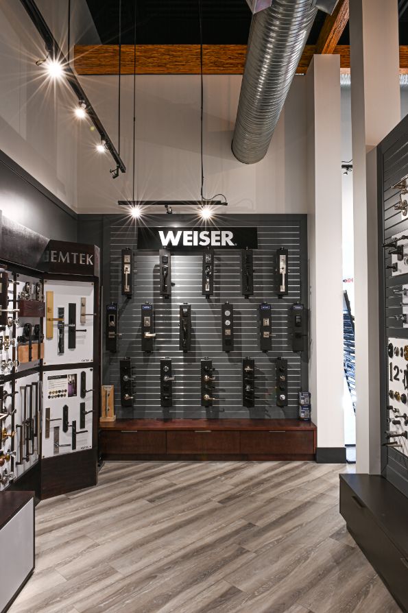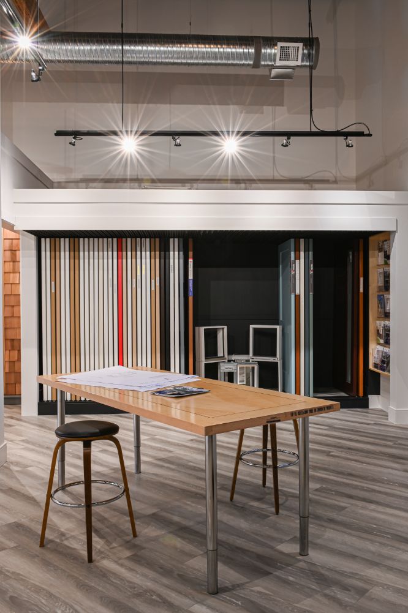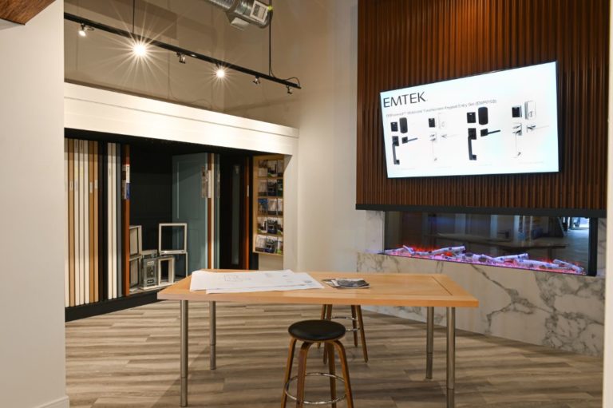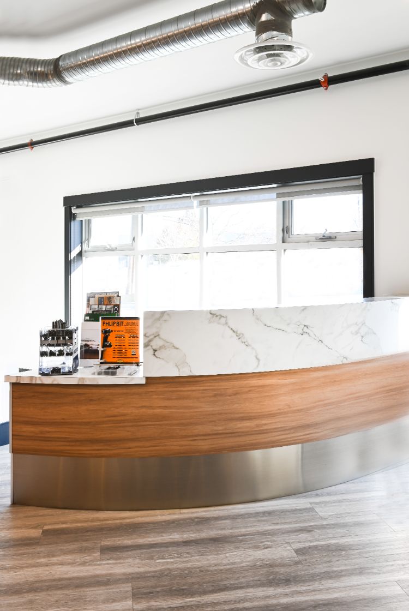Richmond Building Supplies (RBS)
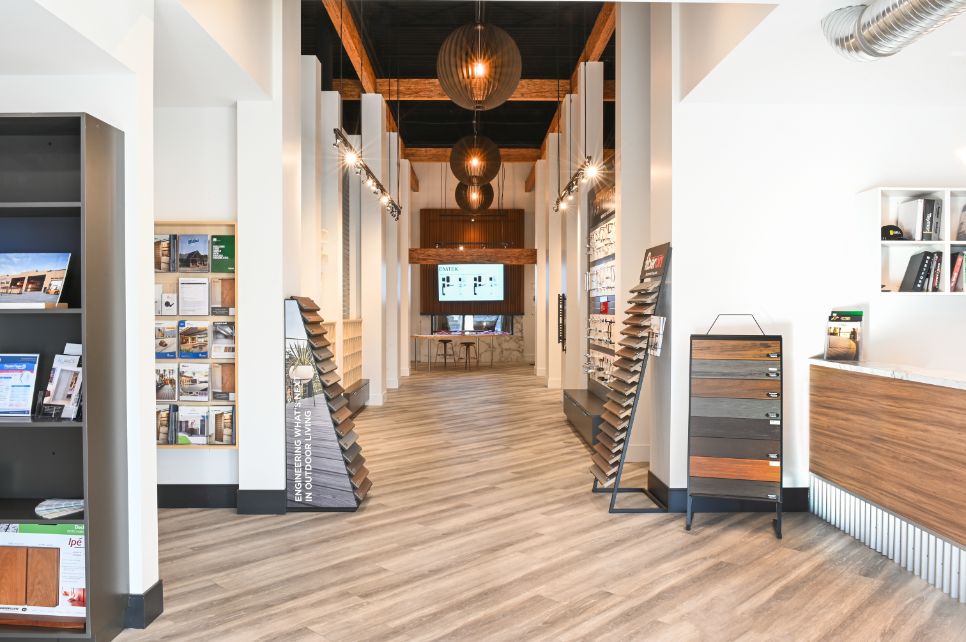
Retail Interior Design in Richmond BC
RBS sells a large variety of items and represents many product lines, so the most challenging part of this retail design was how to separate things and make wayfinding easy for their customers, and have every product line represented. We designed the space using a colonnade defined by existing structural posts to create mini ‘departments’ while still maintaining a flexible traffic flow. We used products they sell as the finishes (sheet metal, lumber, siding etc) and added focal pieces such as the corrugated metal fireplace to show how their materials could be used in an unexpected way.
The other goal of this retail design was to create an interesting vibe beyond the hardware store design norm, a space where designers would want to bring their clients to select products for their residential interior design projects. RBS being one of the major suppliers in the Lower Mainland for new builds and renovations, the concept was to also integrate raw elements of construction in the design.


